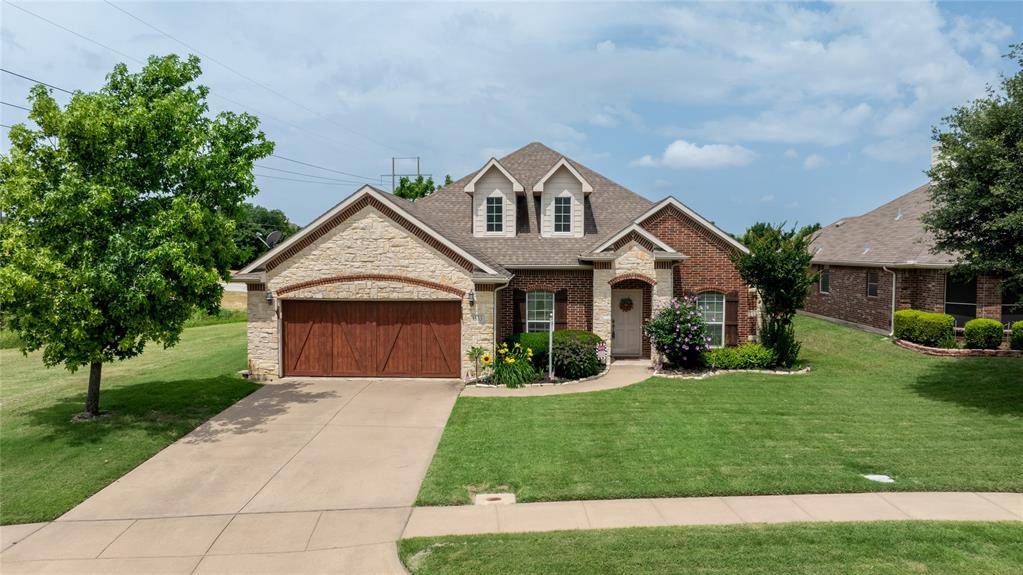1533 Melanie Trail Midlothian, TX 76065
3 Beds
2 Baths
2,180 SqFt
UPDATED:
Key Details
Property Type Single Family Home
Sub Type Single Family Residence
Listing Status Active
Purchase Type For Sale
Square Footage 2,180 sqft
Price per Sqft $206
Subdivision Midlothian Meadows V
MLS Listing ID 20963740
Style Traditional
Bedrooms 3
Full Baths 2
HOA Fees $225/ann
HOA Y/N Mandatory
Year Built 2007
Annual Tax Amount $7,373
Lot Size 9,888 Sqft
Acres 0.227
Property Sub-Type Single Family Residence
Property Description
Welcome to your dream home! This beautifully maintained 3-bedroom, 2-bath residence offers the perfect blend of comfort, style, and function. Thoughtfully designed with a split-bedroom layout, it also includes a dedicated home office and a formal dining room—ideal for both everyday living and entertaining. Step inside to a spacious living area with soaring ceilings and a cozy corner fireplace, perfect for relaxing evenings. The open-concept design connects to a stylish island kitchen featuring a breakfast bar, custom cabinetry, and a unique plant ledge for a touch of personality. Meal prep and hosting are effortless with ample counter space and room for barstool seating. The oversized primary suite is a true retreat, complete with a luxurious en-suite bath offering a garden tub, a separate shower with built-in seating, and a large walk-in closet. Secondary bedrooms are generously sized and privately located on the opposite side of the home, ensuring peace and privacy for everyone. The backyard is your own private paradise! Enjoy warm summer days by the stunning in-ground pool featuring a waterfall, then relax under the pergola or gather around the fire pit in the evenings. There's even space for a refrigerator don't forget about the shed for extra storage. Mature trees provide shade and beauty, while a wood privacy fence and sidewalks add convenience and curb appeal. With thoughtful details throughout, including both indoor and outdoor living spaces, this home has it all—style, space, and serenity. Don't miss your opportunity to own this beautiful property!
Location
State TX
County Ellis
Direction See GPS for directions
Rooms
Dining Room 2
Interior
Interior Features Cable TV Available, Decorative Lighting, Eat-in Kitchen, Granite Counters, High Speed Internet Available, Kitchen Island, Pantry, Walk-In Closet(s)
Heating Central, Electric
Cooling Ceiling Fan(s), Central Air
Flooring Carpet, Ceramic Tile
Fireplaces Number 1
Fireplaces Type Living Room, Wood Burning
Appliance Dishwasher, Disposal, Electric Range, Electric Water Heater, Microwave
Heat Source Central, Electric
Laundry Electric Dryer Hookup, Utility Room, Washer Hookup
Exterior
Exterior Feature Covered Patio/Porch, Fire Pit, Rain Gutters
Garage Spaces 2.0
Fence Fenced, Wood
Pool Gunite, In Ground, Waterfall
Utilities Available Cable Available, City Sewer, City Water, Concrete, Curbs, Sidewalk
Roof Type Composition
Garage Yes
Private Pool 1
Building
Lot Description Few Trees, Landscaped
Story One
Foundation Slab
Level or Stories One
Structure Type Brick
Schools
Elementary Schools Irvin
Middle Schools Frank Seale
High Schools Midlothian
School District Midlothian Isd
Others
Ownership See Agent
Acceptable Financing Cash, Conventional, FHA, VA Loan
Listing Terms Cash, Conventional, FHA, VA Loan
Virtual Tour https://www.propertypanorama.com/instaview/ntreis/20963740






