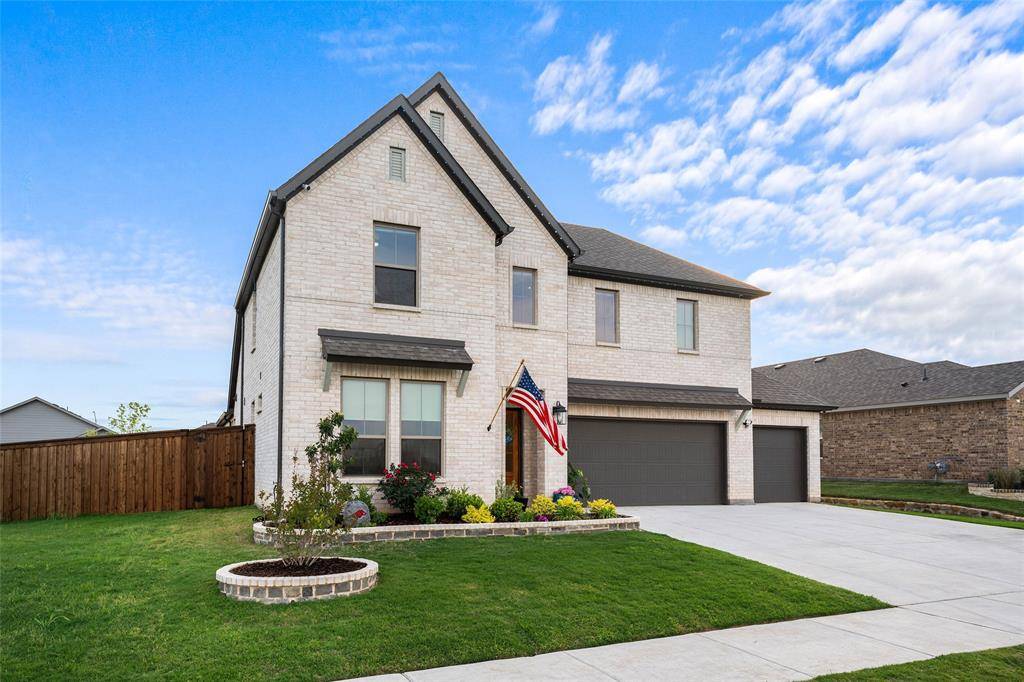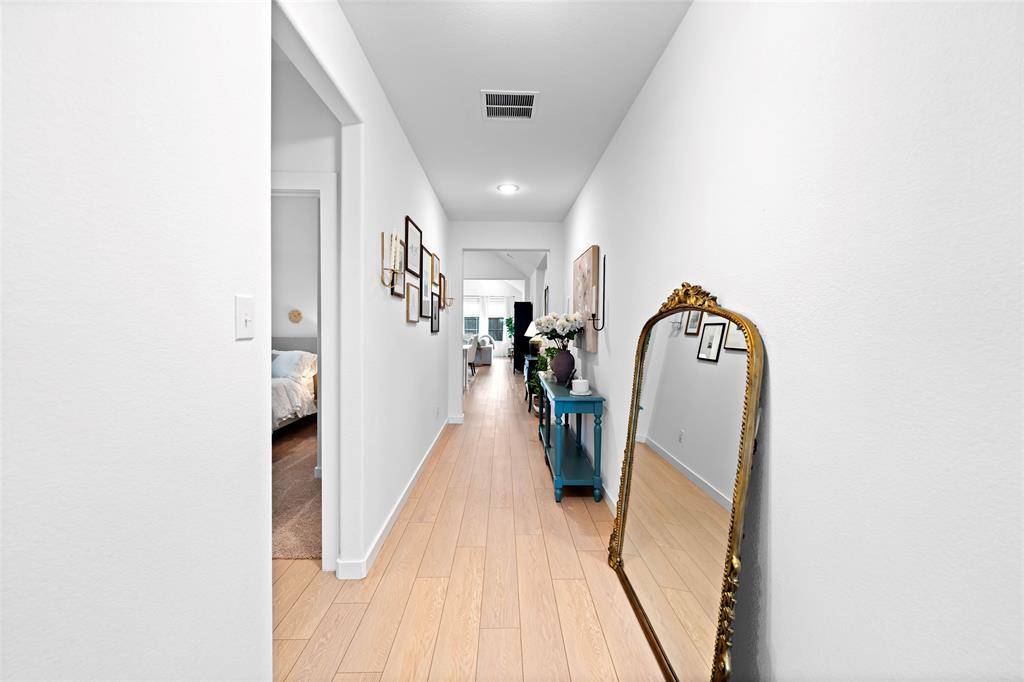1213 Cinco Treaty Trail Fort Worth, TX 76052
4 Beds
3 Baths
2,690 SqFt
UPDATED:
Key Details
Property Type Single Family Home
Sub Type Single Family Residence
Listing Status Active
Purchase Type For Sale
Square Footage 2,690 sqft
Price per Sqft $185
Subdivision Madero
MLS Listing ID 20907556
Style Contemporary/Modern
Bedrooms 4
Full Baths 3
HOA Fees $550/ann
HOA Y/N Mandatory
Year Built 2023
Annual Tax Amount $8,339
Lot Size 7,492 Sqft
Acres 0.172
Property Sub-Type Single Family Residence
Property Description
Inside, thoughtful upgrades abound-motorized blinds, designer drapes, an electric fireplace, gold hardware on all cabinetry, and sleek black modern hardware on all doors. The flexible layout includes a dedicated office, spacious playroom, upstairs media room, and a private guest suite with full bath on the main floor.
Out back, enjoy a spacious, partially covered 21' x 21' concrete patio and a beautifully finished garden area, complete with raised stone edging and professional hardscaping-giving it the look and function of a true built-in garden with full irrigation added for convenience. The home is also wired with a full security system.
With no MUD or PID tax, low HOA fees, and a brand-new Kroger and retail center just half a mile away, this move-in ready home delivers the perfect blend of luxury, location, and long-term value. Motivated sellers!! bring your offer!
Location
State TX
County Denton
Community Jogging Path/Bike Path, Playground, Pool
Direction Take Exit 60 for US-287 N. Merge onto US-287 N and take the exit for Willow Springs Rd / Avondale-Haslet Rd. Turn left onto Avondale-Haslet Rd.Continue straight; the road becomes Willow Springs Rd. Turn left onto Sendera Ranch Blvd. Turn right onto Dreamcatcher Dr. Turn left onto Cinco Treaty Trail.
Rooms
Dining Room 1
Interior
Interior Features Double Vanity, Kitchen Island, Open Floorplan, Pantry, Vaulted Ceiling(s)
Heating ENERGY STAR Qualified Equipment, Zoned
Cooling ENERGY STAR Qualified Equipment, Zoned
Flooring Carpet, Luxury Vinyl Plank
Fireplaces Number 1
Fireplaces Type Electric, Living Room
Equipment None
Appliance Built-in Gas Range, Dishwasher, Disposal, Electric Water Heater, Microwave, Tankless Water Heater
Heat Source ENERGY STAR Qualified Equipment, Zoned
Laundry Electric Dryer Hookup, Washer Hookup
Exterior
Exterior Feature Covered Patio/Porch, Garden(s), Rain Gutters, Lighting
Garage Spaces 3.0
Fence Back Yard, Wood
Community Features Jogging Path/Bike Path, Playground, Pool
Utilities Available City Water, Sidewalk
Roof Type Composition
Total Parking Spaces 3
Garage Yes
Building
Lot Description Interior Lot, Landscaped
Story Two
Foundation Slab
Level or Stories Two
Structure Type Brick,Siding
Schools
Elementary Schools Molly Livengood Carter
Middle Schools Wilson
High Schools Northwest
School District Northwest Isd
Others
Ownership Tyler Weaver
Acceptable Financing Cash, Conventional, FHA, VA Loan
Listing Terms Cash, Conventional, FHA, VA Loan
Virtual Tour https://www.propertypanorama.com/instaview/ntreis/20907556






